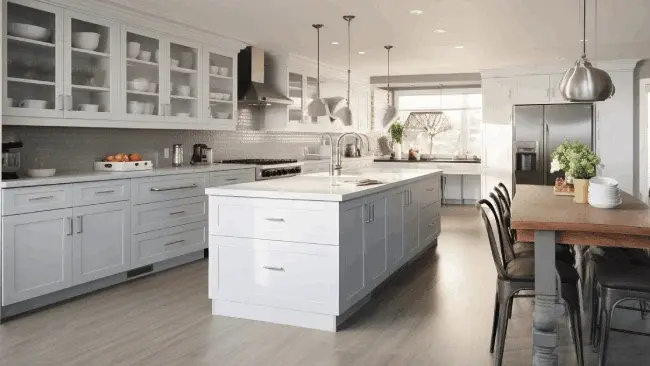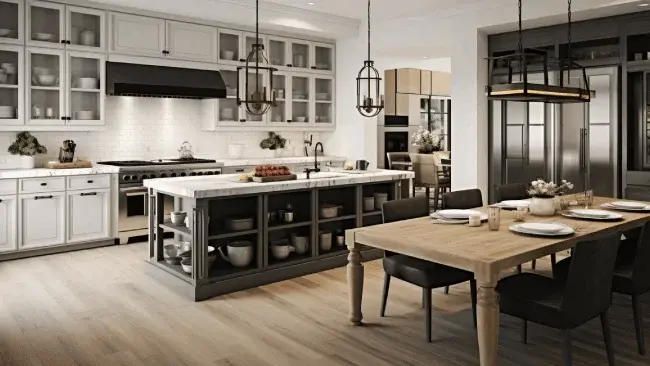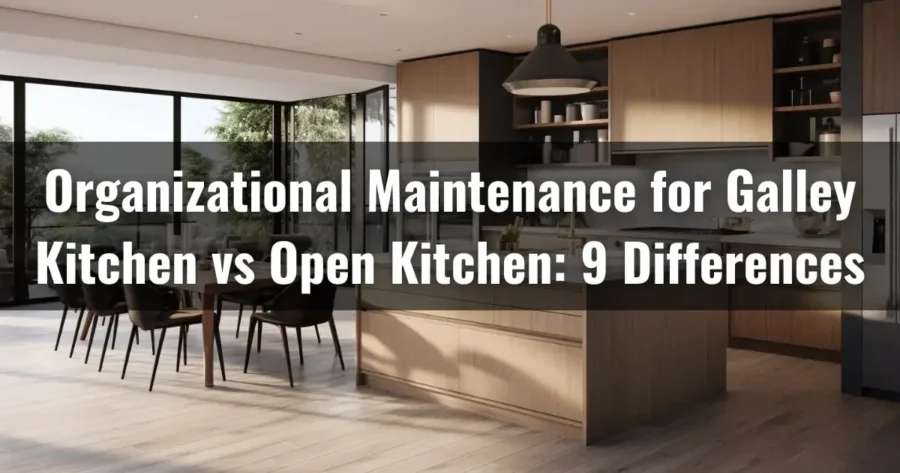Proper organizational maintenance ensures kitchen spaces’ functionality, aesthetics, and longevity. There are two popular kitchen layouts, galley or open-plan, which require a unique strategy for organizing them.
In a galley kitchen, the narrow layout can make it challenging to move around and clean effectively. Conversely, in an open-plan kitchen, the larger space allows for easier navigation and maintenance.
Proper ventilation prevents odors and smoke buildup in a galley kitchen. In an open-plan kitchen, the proper airflow prevents cooking smells from spreading.
Here, we will explore the contrasting aspects of maintaining these two kitchen spaces. From spatial flow and ventilation to storage challenges and privacy management, we will discuss the unique maintenance requirements of each.
Jump to Section
9 Differences Between Organizational Maintenance for Galley Kitchen vs Open Kitchen Layout

Regarding organizational maintenance, there are several key differences between galley kitchens and open-plan kitchen spaces that you should consider.
No 01: Spatial Flow and Maintenance
To maintain a smooth spatial flow in galley kitchens and open-plan spaces, you must regularly assess and optimize the layout and organization.
In a galley kitchen, the linear layout necessitates a clear central walkway. To ensure efficient workflow, regularly evaluate the cabinet organization, keeping them clutter-free and promptly addressing any storage issues that may arise.
In contrast, an open-plan kitchen requires attention to the entire spatial flow. With no walls separating the cooking, dining, and living areas, you must maintain a seamless connection. This involves ensuring clear transitions and preventing angular or decorative elements from interrupting the flow.
No 02: Ventilation and Air Quality Maintenance
In a galley kitchen, where space is limited, proper ventilation is essential to remove heat and cooking odors efficiently. Regular cleaning of exhaust fans or ventilation systems is essential to ensure a comfortable cooking environment.
Alternatively, open-plan kitchens benefit from the natural air flow between interconnected spaces. However, it’s still essential to maintain good air quality by periodically cleaning vents and windows to ensure unrestricted airflow.
No 03: Storage Optimization Challenges
Using efficient storage solutions is key in a galley kitchen with limited space. Decluttering regularly and organizing utensils and cookware strategically will help maximize the available cabinet space. Vertical storage options, such as hanging racks or shelves, can also be beneficial.
Conversely, open-plan kitchens may face challenges providing adequate storage due to the emphasis on spaciousness. To address this, creative solutions are required. Hidden cabinets or multifunctional units can maximize storage without compromising the open aesthetic.
No 04: Privacy Management
Ideally, a galley kitchen should separate from the rest of the house so that cooking activities can continue uninterrupted. This can be achieved by implementing design elements such as doors or partitions to create a physical barrier.
Also, organizing the kitchen layout to keep work surfaces and cooking appliances away from the sightline of other living areas can further enhance privacy.
Then again, in open-plan kitchen spaces, privacy management involves finding a balance between openness and seclusion. This can be achieved by strategically placing furnishings like kitchen islands or decorative screens to create visual boundaries and define distinct zones.
No 05: Visibility and Clutter Control
Having limited space, galley kitchens are prone to clutter, so controlling and minimizing visible mess is essential. Countertops and workspaces should be kept clear to create an organized and visually appealing environment.

Conversely, open-plan kitchens require even more attention to clutter control as the visibility extends beyond the kitchen area into adjoining living spaces. This means that not only should the kitchen be kept neat, but efforts should also be made to prevent clutter from spreading into other areas.
No 06: Furniture and Zone Definition
Furniture placement is relatively simple in a galley kitchen, where the layout is straightforward. The key is to ensure that the flow of the workspace is optimized, with essential items easily accessible and within reach. This may involve periodically rearranging furniture to create a more efficient and ergonomic space.
In contrast, furniture becomes a crucial tool for zone definition in an open-plan kitchen, where boundaries between zones are more fluid. Rugs, open shelving, or different flooring materials can help delineate different areas, such as cooking, dining, and socializing.
No 07: Temperature Regulation
Remember the distinct temperature regulation needs for galley kitchens and open-plan kitchen spaces to maintain a comfortable environment.
In galley kitchens, the confined space can lead to heat buildup during cooking, making it essential to implement adequate ventilation and cooling solutions. Strategically placing fans or using extractor hoods can help dissipate heat and improve air circulation.
Conversely, open-plan kitchen spaces present different challenges. With their more extensive area, you should consider energy-efficient heating and cooling solutions to ensure a comfortable temperature throughout the space. You might have to install efficient heating systems in the winter and air conditioning in the summer.
No 08: Design Cohesiveness
A consistent color palette and material finish for cabinets, countertops, and backsplash can create design cohesiveness in galley kitchens. Also, coordinating the hardware, such as cabinet handles and faucets, can further enhance the overall aesthetic.
Contrary to this, maintaining cohesiveness becomes more critical in open-plan kitchen spaces, where the design choices impact the entire living area. Considering the flow and continuity of design throughout the space is crucial.
Use consistent flooring materials, incorporate similar color schemes, and complement the kitchen design with furniture and decor in the adjacent areas.
No 9: Long-Term Maintenance for Resale Value
In the case of galley kitchens, their smaller size and limited layout may contribute to lower resale values than larger kitchens. Therefore, it becomes necessary to prioritize organizational maintenance to enhance the kitchen’s appeal to potential buyers.
This could involve periodic assessments of the kitchen’s condition and strategic improvements to update and refresh its design elements and functionality.
On the other hand, open-plan kitchens often positively impact property value. Maintaining an open-plan kitchen’s long-term attractiveness and value requires attention to the entire open space, including the kitchen.
This may require periodic updates to design elements and functional aspects to meet evolving preferences and standards in the real estate market.
FAQ’s: Galley Kitchen vs Open Kitchen Maintenance
How much space is needed in a galley kitchen?
For optimal organizational maintenance, you will need at least seven to twelve feet of width in a galley kitchen. This width allows for enough space to have opposing countertops with a minimum of three feet between them.

However, it’s important to note that three feet of walking space is the minimum and best suited for single-occupancy kitchens. For a more comfortable and functional layout, having four to five feet between countertops is recommended.
Is an open plan kitchen living room a good idea?
An open-plan kitchen living room offers numerous advantages for efficient and convenient organizational maintenance. Combining the kitchen and living room into one cohesive space allows you to multitask and efficiently stay on top of your daily tasks.
With an open-plan layout, you can prepare meals while still being able to interact with your family or guests. This allows for better communication and a more social atmosphere.
Conclusion
In the dynamic world of home design, the choice between a galley kitchen and an open-plan kitchen goes beyond just spatial considerations. Lifestyle preferences are reflected in it. But clearly, galley kitchens and open-plan kitchens differ in organizational maintenance.
Galley kitchens require efficient use of space and careful organization to maximize functionality. Conversely, open-plan kitchens offer a more spacious and versatile layout but require diligent cleaning and tidying to maintain an organized appearance.
Like a well-oiled machine, each kitchen style has unique maintenance needs to keep it running smoothly. So, whatever you choose, follow the best organizational maintenance practices and adapt your lifestyle accordingly.





