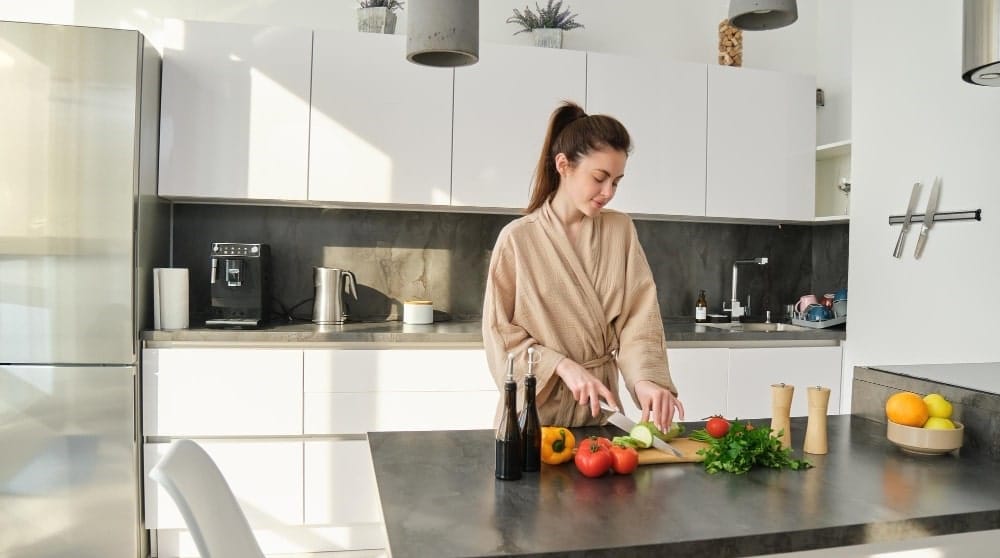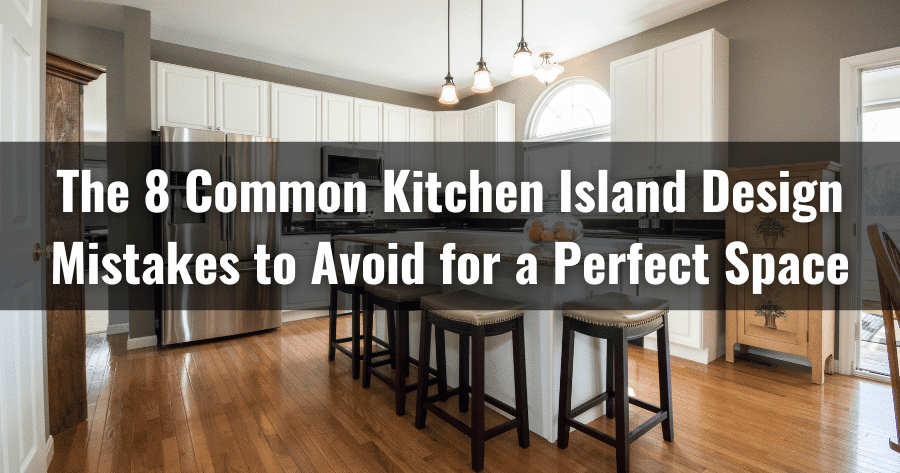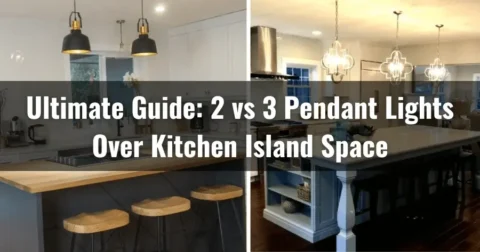Kitchen islands are a central feature in many homes, but even slight errors can disrupt the harmony of your kitchen. So before you start planning your dream kitchen island, take note of these potential pitfalls to ensure a smooth and functional design.
This article will equip you with practical tips and innovative solutions to ensure your kitchen island doesn’t just look great, but also functions perfectly.
Jump to Section
Are You Making These 8 Common Kitchen Island Design Mistakes?
The kitchen island is often the heart of a kitchen where meal prep, socializing, and casual dining happen. However, various common kitchen island mistakes can impact its functionality and aesthetics.

Let’s dive into key areas to focus on to ensure your island enhances your kitchen experience:
1. Not Enough Space Around the Island
One of the common kitchen island design mistakes is failing to leave enough space around the island. It’s crucial for both the movement and functionality of your kitchen. Ideally, there should be at least 42 to 48 inches of space surrounding the island. This allows for smooth traffic flow and easy access to kitchen appliances such as the refrigerator, dishwasher, and stove.
- Consider this: If your kitchen layout is too cramped, trying to move around the island while someone is using the stove or sink becomes a hassle. Ensuring adequate space not only makes your kitchen more efficient but also safer. Imagine slicing food while someone squeezes past—clearly a scenario you want to avoid.
- Another consideration: The “working triangle” rule of thumb in kitchen design. The perimeter space should allow for fluid movement between the sink, stove, and refrigerator. If your island impedes this triangle, it will substantially reduce your kitchen’s functionality.
Also, what about opening drawers and cabinets? Make sure that doors and drawers can be fully opened without hitting the island or other appliances. That’s why understanding and visualizing these spaces during the kitchen design planning stage is crucial.
2. Kitchen Island is Too Big
A common mistake many make is designing an island that’s too big for the kitchen space. A large island might seem impressive, but it can dominate the room and make the kitchen feel cramped. Before finalizing your island size, consider how it interacts with the rest of the kitchen layout.
Having a too-large kitchen island can also affect the sightlines in your kitchen, drawing attention away from other essential features. If you have a small kitchen, opt for a more proportional island that offers the right balance between functionality and design.
Another aspect to consider is family interactions. If the island is too big, communication across the kitchen becomes difficult. Striking a balance between size and usability ensures that the island can serve multiple purposes without becoming a barrier.
Always remember that bigger is not necessarily better. It’s all about creating a cohesive space that works for your specific needs and habits.
3. Improperly Placed Island
Placement is key when it comes to kitchen islands. Positioning the island in the wrong spot can hinder the kitchen flow and make everyday tasks cumbersome.
- Avoid placing the island too close to the stove or refrigerator, as it can create bottlenecks during cooking or meal prep.
- Test out different placements to see which works best. For example, if you find yourself constantly walking around the island to get to the refrigerator, it’s an indicator that the current placement needs adjustment.
- Think about the island’s function. For islands primarily used for seating or serving meals, placing them closer to the dining area makes sense.
- Conversely, if the island is mainly for prep work, situate it near the main cooking appliances but keep the working triangle in mind.
Strategic placement maximizes the kitchen’s efficiency by ensuring the island complements the kitchen’s overall flow rather than disrupting it.
4. Poor Seating Placement
Take a moment to consider the impact of poorly positioned seating on your dream kitchen’s social atmosphere and functionality. Well-placed seating promotes sociability and practicality.
Seating near adequate walkways encourages easy movement while avoiding obstructing elements ensures convenience. Improper seats can negatively affect aesthetics and reduce functionality.
Consider adjusting seat height for a more enjoyable and functional kitchen island experience.
5. Overcrowding with Bar Stools
It’s tempting to fit as many bar stools as possible around your island, especially if you envision your kitchen island as a social hub. However, overcrowding with bar stools is a kitchen island mistake you’ll want to avoid. Overcrowding not only makes seating uncomfortable but also limits accessibility and movement around the kitchen island.
As a rule of thumb, leave about 24 inches of space for each stool to ensure comfort and usability. This means a standard 6-foot island should ideally accommodate no more than 3 stools. Overcrowding can also impact the aesthetic balance, making the area look congested.
Furthermore, think about the stool height and how it interacts with the countertop height. Ensuring the proper height maintains comfort and connectivity among those seated and standing.
A thoughtful approach to island seating enhances the kitchen’s social aspect without compromising on functionality or aesthetics.
6. Hidden Electrical Outlets
Don’t overlook the importance of accessible electrical outlets on your island. They can make all the difference in convenience and safety. Existing electric cord configurations require modification to prevent cords from being a tripping hazard or an obstruction.
Having clever options like hiding outlets beneath the countertop or using slim drawers to conceal them adds a sleek look and ensures easy access to power for your kitchen appliances.
Hidden outlets prevent cords from cluttering up your workspace, reducing tripping hazards and making cleaning easier.
Consider installing additional outlets or repositioning current ones to maximize functionality and safety in your kitchen island design.
7. Neglecting Storage Solutions
Kitchen islands offer a great opportunity for additional storage, yet many homeowners neglect this when designing their island. Incorporating ample storage in your island can help keep the rest of your kitchen clutter-free.
- Shelves, drawers, and cabinets in the island can house everything from kitchen utensils to small kitchen gadgets.
- Consider adding deep drawers for pots and pans or a built-in wine rack for your collection.
- Strategically placed cabinetry on the sides of the island can provide easy access to everyday items without disrupting the kitchen flow.
- Think about integrating specialized storage solutions, like pull-out cutting boards or spice racks. These can make your kitchen more efficient and enjoyable to work in.
Proper storage solutions transform your island into a versatile, multi-functional feature that elevates the overall kitchen design.
8. Poor lighting over kitchen island
Lighting is often an afterthought, but it’s crucial for both functionality and aesthetics. Proper lighting over your kitchen island ensures that the workspace is well-lit, making meal prep and other tasks easier and safer.
Consider adding pendant lights or a linear suspension light that complements your kitchen’s style and provides ample illumination. Additionally, task lighting can be beneficial for meal prep areas, while ambient lighting sets the mood for social interactions.
Think about the lighting’s color temperature and brightness. Warmer hues provide a cozy atmosphere but may not be ideal for detailed tasks. Combining multiple lighting types ensures your island is both functional and welcoming.
Effective lighting transforms your kitchen island into a versatile and inviting space, enhancing both practicality and beauty.
What Makes a Perfect Kitchen Island?
Creating the perfect kitchen island involves considering numerous factors, including size, placement, storage, and seating. Balancing these elements transforms your kitchen into a harmonious, functional space tailored to your needs.
Start by analyzing the primary function of your island. Is it for meal prep, seating, or extra storage? Depending on your needs, prioritize features that cater to these functions without overwhelming the space.
Always remember to align the island design with the rest of the kitchen’s aesthetics and layout.
Here are few more important things you should consider for a Perfect Kitchen Island:
Choosing the right materials and finishes
Material and finish selection plays a crucial role in the kitchen island’s aesthetics and functionality. Opting for durable, easy-to-maintain materials for the countertop, such as granite or quartz, ensures longevity and easier cleaning.
For cabinets and drawers, choose materials that withstand kitchen conditions, like hardwood or high-quality plywood. The finishes should harmonize with the rest of your kitchen cabinetry to maintain a cohesive look.
Additionally, consider how the material choice impacts your island’s usage. Are you using the island for heavy meal prep? In that case, opt for scratch-resistant, heatproof materials that will keep looking good despite daily wear and tear.
Choosing the right materials and finishes not only enhances your island’s longevity but also its beauty, making it a standout feature in your kitchen.
Best direction for a kitchen island to face
To maximize efficiency, position your kitchen island the way that the seating faces the opposite side of where you’ll prepare food. This creates a clear separation between the dining and cooking areas.
This setup allows for easy interaction with guests while keeping them away from any potential mess or clutter in the kitchen.
It also ensures that the cook can focus on their tasks without any distractions from the diners.
Integrating Appliances into the Island
Integrating appliances into your kitchen island can dramatically enhance functionality. From wine coolers, microwaves, and even stovetops, islands can house various appliances that optimize kitchen workflows.
However, appliance integration should be planned carefully to avoid disrupting the kitchen layout. Appliances like microwaves or wine coolers generally fit well but adding a cooktop or sink requires more planning. You need to consider ventilation, plumbing, and the working triangle.
Always ensure that including these appliances doesn’t compromise the primary functions of your island. For instance, if your island is predominantly used for seating or extra storage, introducing a cooktop might not be the best idea.
Properly integrating appliances turns your kitchen island into a functional powerhouse, making everyday tasks easier and more enjoyable.
A perfect kitchen island balances function, form, and accessibility, thereby enhancing the overall kitchen experience.
Key Takeaways
In summary, designing the perfect kitchen island involves careful planning and a focus on details. Here’s a quick rundown of the critical points to ensure you avoid the most common kitchen island design mistakes:
- Not Enough Space Around the Island: Ensure at least 42 to 48 inches of space around the island for smooth movement and accessibility.
- Kitchen Island is Too Big: Balance the size of the island with your kitchen space to avoid a cramped feeling.
- Improperly Placed Island: Position the island to complement the kitchen flow and enhance efficiency.
- Poor Seating Placement: Place seating to promote sociability and practicality without obstructing movement.
- Overcrowding with Bar Stools: Avoid overcrowding by allowing about 24 inches of space per stool.
- Hidden Electrical Outlets: Incorporate accessible and discreet outlets for convenience and safety.
- Neglecting Storage Solutions: Utilize the island for additional storage to keep the kitchen clutter-free.
- Poor Lighting over Kitchen Island: Install proper lighting to enhance functionality and create a welcoming atmosphere.
By following these guidelines, you’ll create a kitchen island that not only looks great but also serves as a functional and integral part of your kitchen that enhances your cooking and social experiences.
If you found this guide to be useful, please don’t hesitate to share it with your loved ones – your encouragement and shares truly fuel my motivation.
FAQ’s
Why might placing an island in the wrong spot be a costly mistake?
Placing an island in the wrong spot can disrupt the kitchen triangle and workflow, making it difficult to cook and move around efficiently.
This typically requires remodeling, which can be an expensive and time-consuming fix.
What are the biggest kitchen island mistakes when it comes to size?
The biggest kitchen island mistakes related to size include choosing an island that’s either too large or too small for the space.
An oversized island can overwhelm your kitchen, while an undersized island may not provide enough functional workspace or storage.
How can you ensure sufficient kitchen island seating?
To ensure sufficient kitchen island seating, plan the number of seats based on the size of your island and the space available.
Typically, each seat requires about 24 inches of counter space. Consulting a kitchen designer can help optimize seating arrangements.
Why is lighting an important consideration when designing your kitchen island?
Proper lighting is essential when designing your kitchen island as it ensures the area is well-lit for cooking, dining, and other activities.
Task lighting, pendant lights, and under-cabinet lights are great options to illuminate your kitchen island effectively.
How can a kitchen designer help avoid kitchen island design mistakes?
A kitchen designer can help avoid kitchen island design mistakes by providing expert advice on layout, size, storage solutions, and aesthetics.
They can guide you in making practical choices that align with your lifestyle and preferences, ensuring a functional and appealing kitchen island.
Why is it important to avoid making the island too small when designing a kitchen island?
An island is too small can limit its functionality and make your kitchen feel cramped. It’s crucial to design a kitchen island that provides enough workspace and storage while allowing for comfortable movement around the kitchen.
What are some effective kitchen island ideas to enhance both functionality and aesthetics?
Effective kitchen island ideas include incorporating seating at the island, using decorative lighting, integrating storage solutions like island cabinets, and selecting materials that complement the overall kitchen design.
These elements can help make your kitchen feel both beautiful and practical.
What role does storage play in good kitchen island design?
Storage is a key factor in good kitchen island design. Including adequate island storage like cabinets and drawers can help keep your kitchen organized and clutter-free, contributing to a more efficient and enjoyable space to cook and entertain.
How can I incorporate the functional kitchen triangle into my island design?
To incorporate the functional kitchen triangle into your island design, ensure the positions of your sink, stove, and refrigerator are optimized for easy access and efficient workflow.
This arrangement helps create a highly functional cooking space.
What are key factors to consider during the design phase of a kitchen island renovation?
Key factors to consider during the design phase of a kitchen island renovation include the island’s size and placement, intended use, storage needs, and aesthetic appeal.
Proper planning and consideration of these elements ensure a successful and satisfying renovation result.





